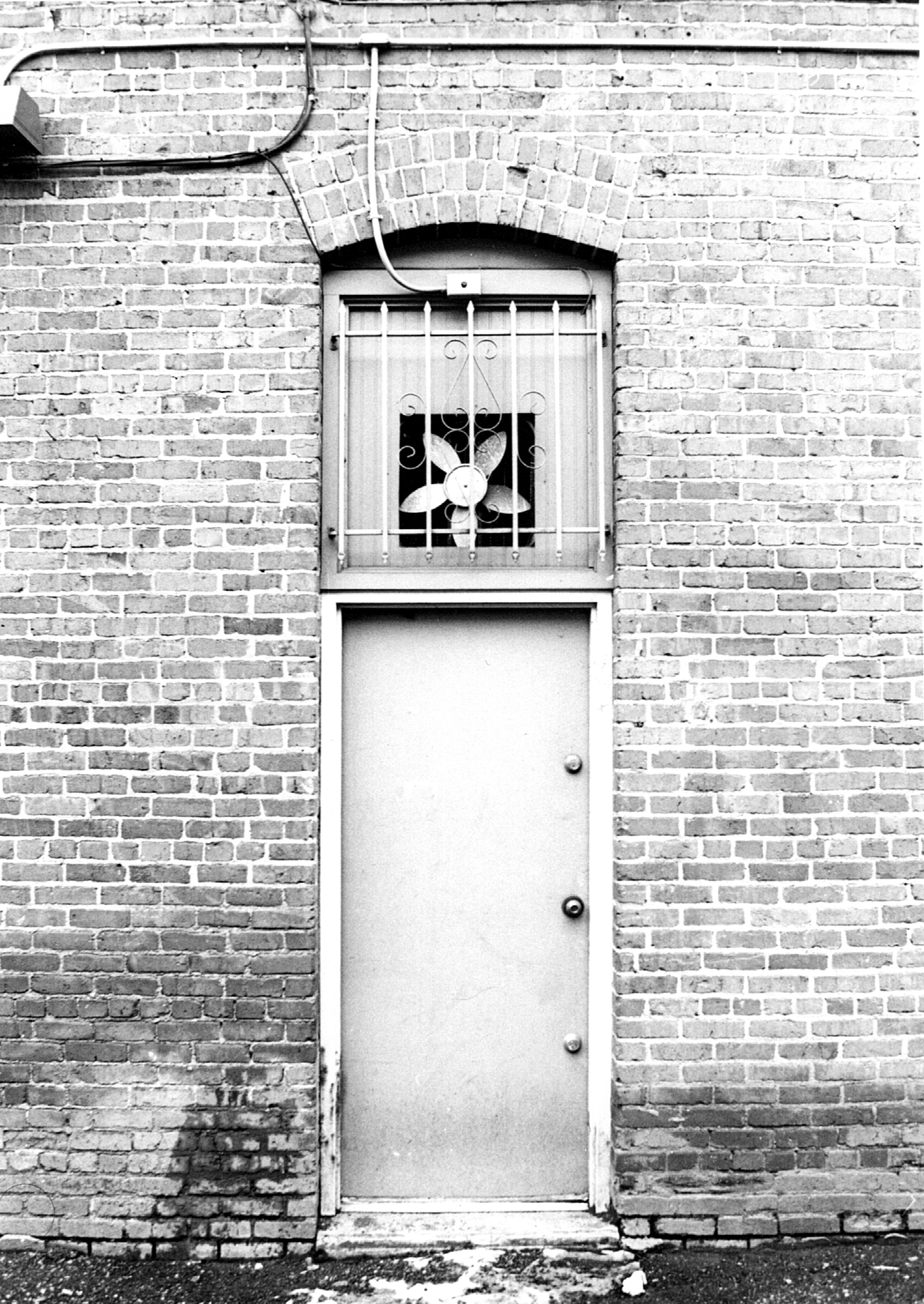
a utilitarian view of architectural space
this series highlights infrastructure at the scale of architecture, focusing on utilitarian details. taking cues from the work of artists in the new topographics exhibition, this series subverts the traditional depiction of buildings within broader architectural photography. here, the architecture is treated as a feature secondary to the systems and spaces that enable it to exist. the conduits, meters, and loading docks typically hidden in alleyways or tacked onto secondary façades take precedence. by manipulating contrast and exposure, the walls of the buildings are de-emphasized and in some cases fade entirely into the white frame. compositionally, the shots tend toward one of three forms: the façade, the inside corner, and the oblique, lending undue dynamism to the banal subject matter. individually, the images are inconsequential depictions of exterior service spaces, but displayed as a grid, their repitition provides an air of significance to these overlooked components of architecture. shot on black and white 35mm film in bright overcast conditions, the photos lack shadows and are devoid of context, emphasizing the placeless quality of the spaces depicted. in all cases, building and ground intentionally fill the entire frame. sky is never visible, and there is no semblance of anything typically considered to be ‘natural.’ although shot in seattle, the buildings in the photos could be anywhere. taken together, the images create a context for each other—a singular alley, exit, back space.
university of washington, department of architecture. instructor: merith bennett.


















