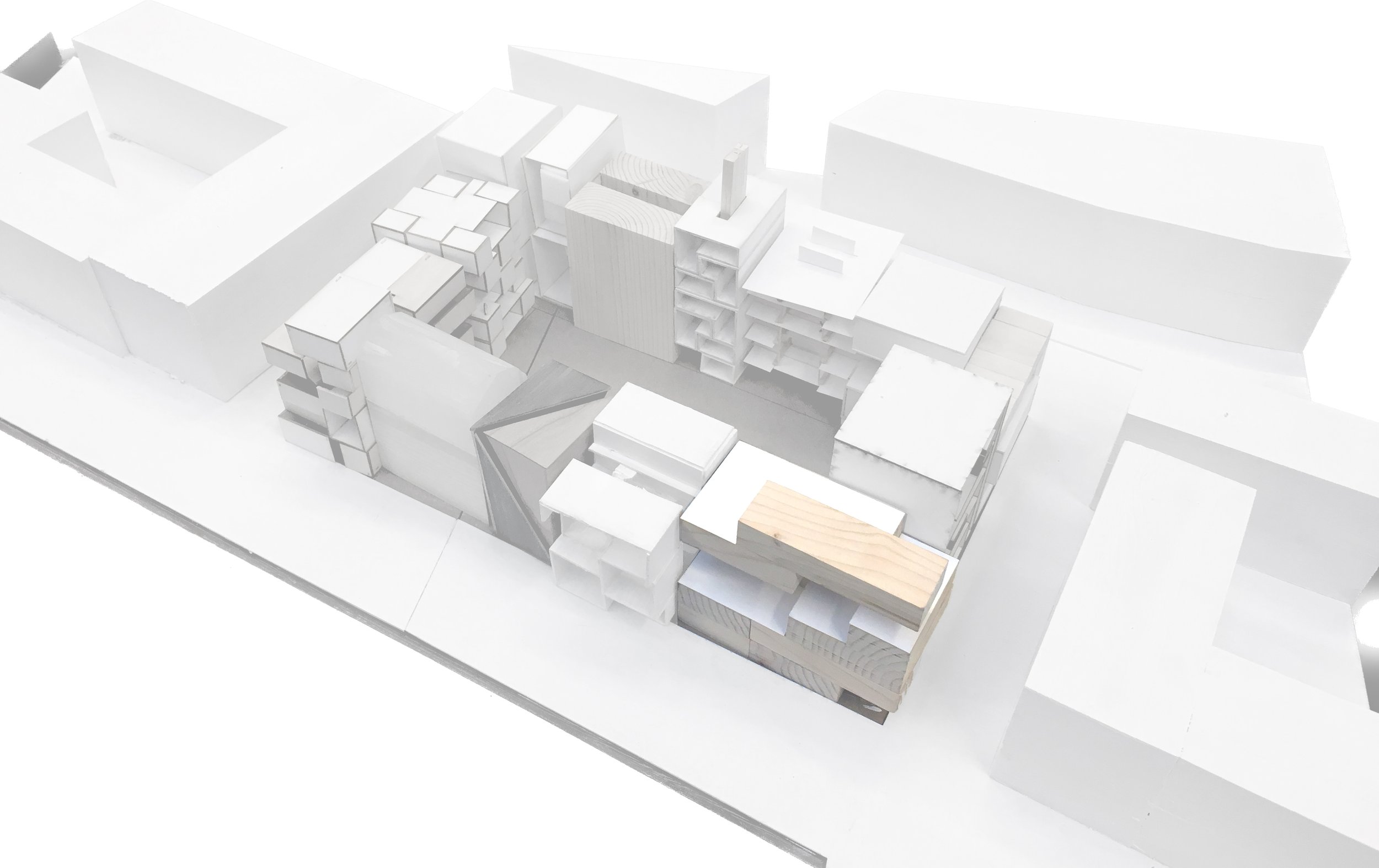
an intentional community in copenhagen’s nordhavn
this studio began with a focus on studying collective ways of living during a study trip in denmark. as part of a studio-wide design for a perimeter block in copenhagen’s nordhavn, this building fuses courtyard housing with cohousing, two forms that encourage interaction between neighbors. introduced in denmark, cohousing is an intentional community that centers on common spaces programmed with amenities for shared meals and recreation. while each individual unit is compact, the shared spaces act as generous extensions of the private spaces. the units are designed for families of varying sizes, each unique in terms of spatial arrangement and framed views.
the shared space defined by the perimeter block on the ground level moves upward within the building as a continuous volume, while the individual apartment units define enclosed spaces shared by residents. circulation and view corridors move alongside these spaces to enable chance encounters between residents and communication between rooms on different floors. the contrast between the shared and private spaces is expressed materially on the façade.
university of washington, department of architecture. scandesign studio + effekt arkitekter. instructors: peter cohan, tue foged, sinus lynge.








