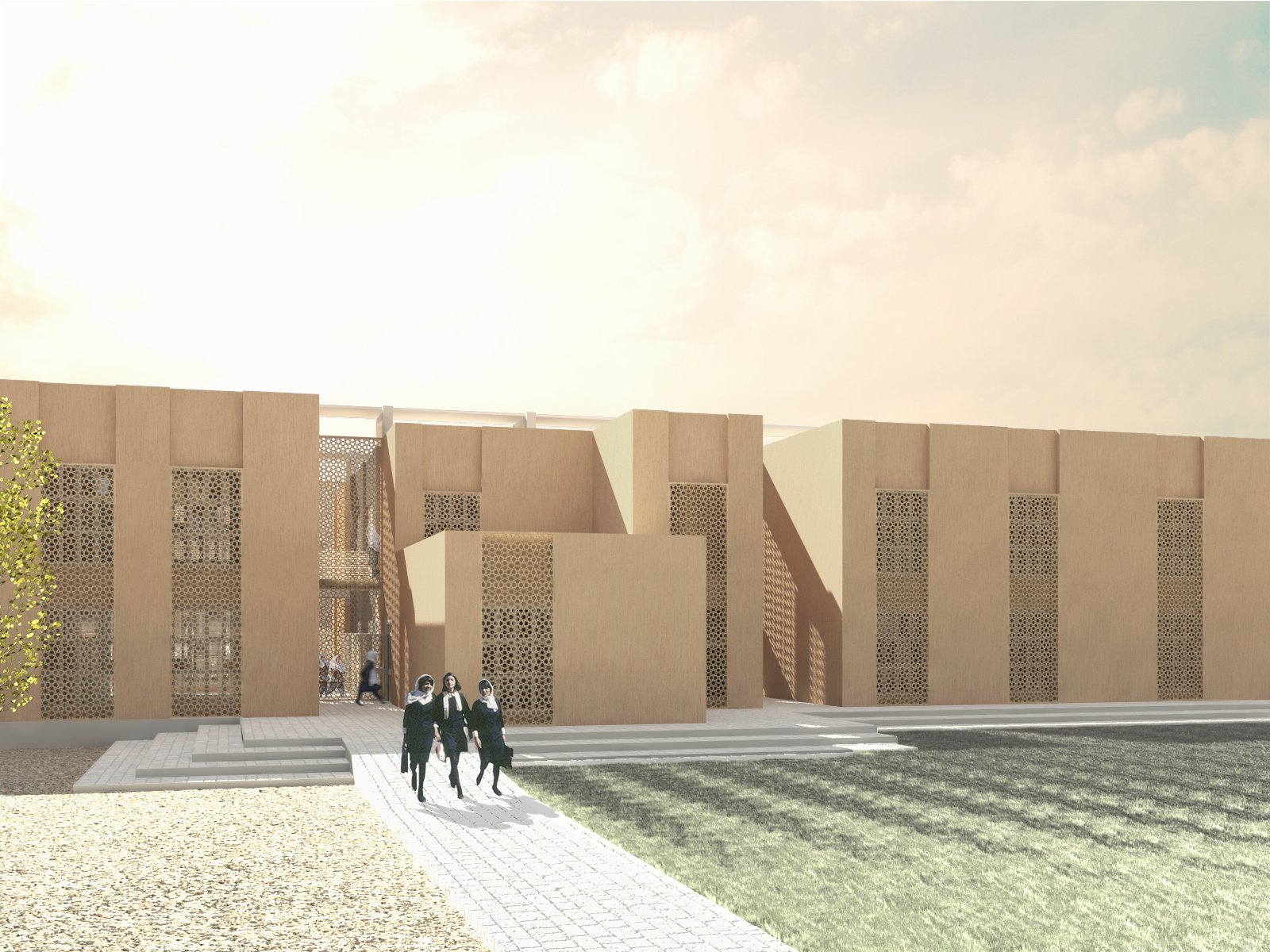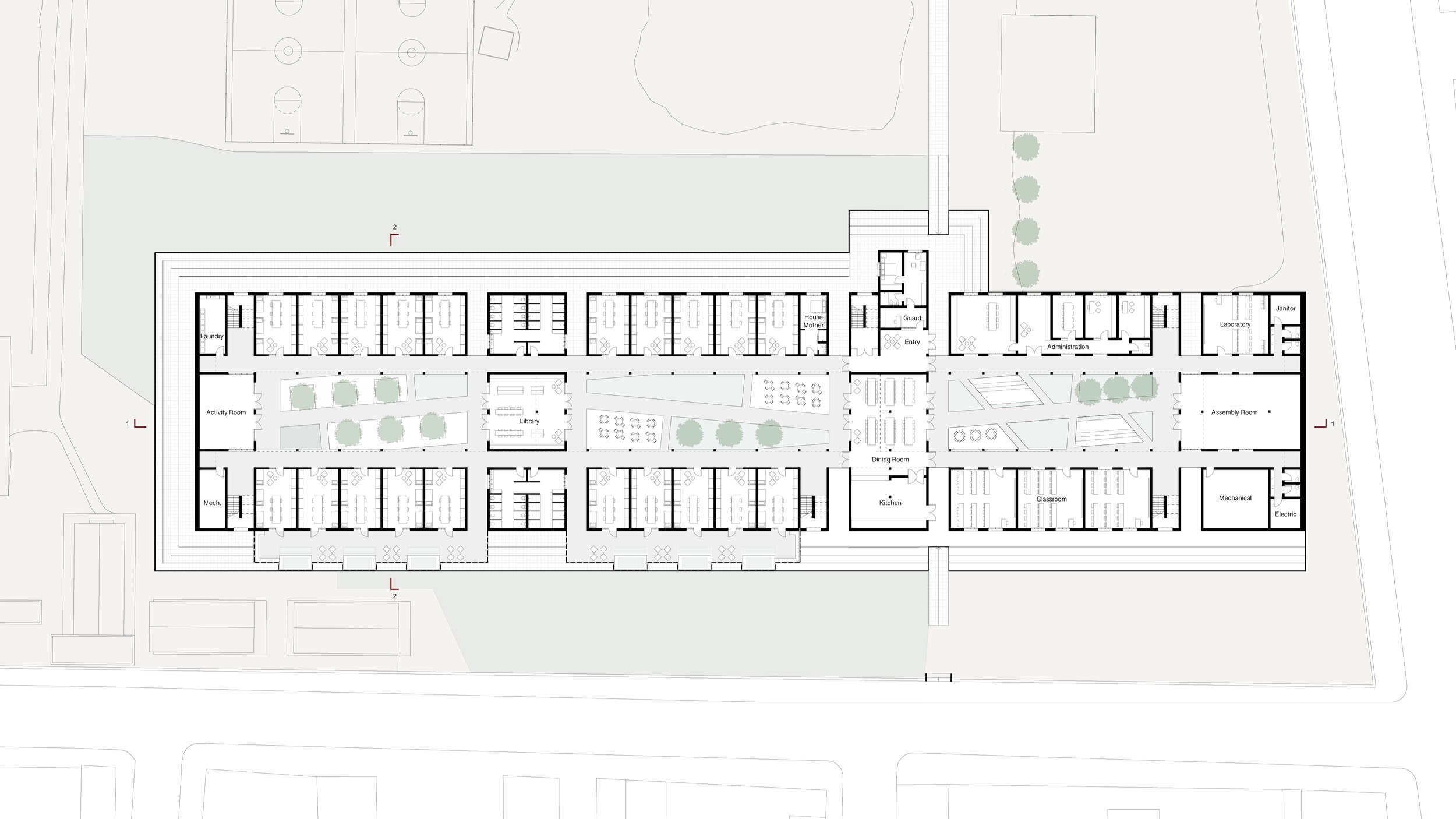
a boarding school for girls in mazar-i-sharif
designed as an addition to an existing school, this project is part the sahar foundation’s efforts to expand access to education for girls in afghanistan. to facilitate construction, the proposal uses locally available materials—primarily brick, cmu, and plaster—and passive systems.
with security a primary concern, the building turns inward, its façade appearing as a series of monoliths. the building itself becomes a protective enclosure. moving from the outside in, the tectonic character transforms from mass to frame and ultimately opens up to a series of courtyards.
the three courtyards are connected spatially, with activity spilling out and defining their character and use. wooden jali screens shield fenestration and the periodic breaks in the building to provide privacy and diffuse sunlight, as well as establish a rhythm along the building’s edge.
university of washington, department of architecture. sahar foundation studio. instructor: david miller.





