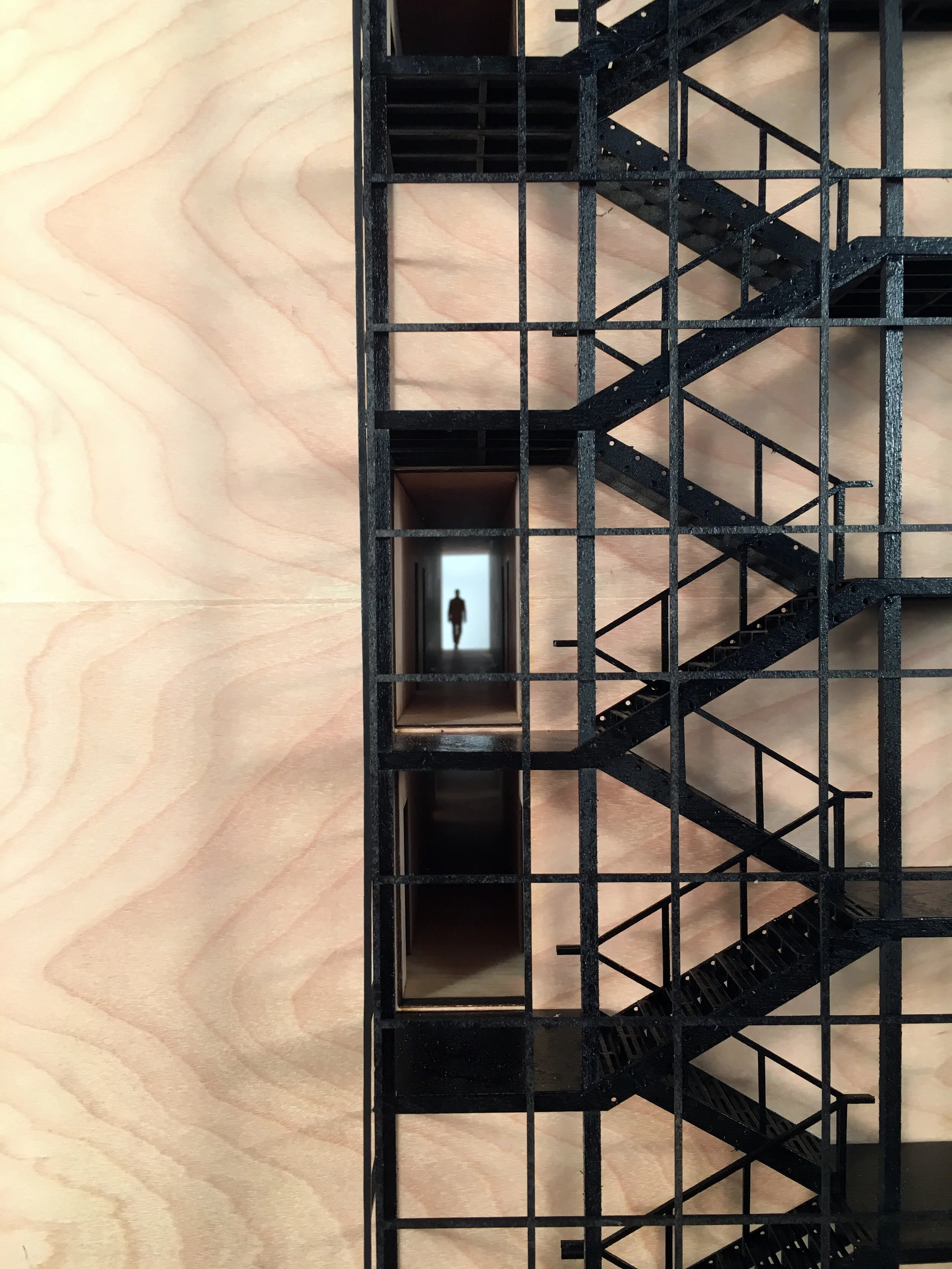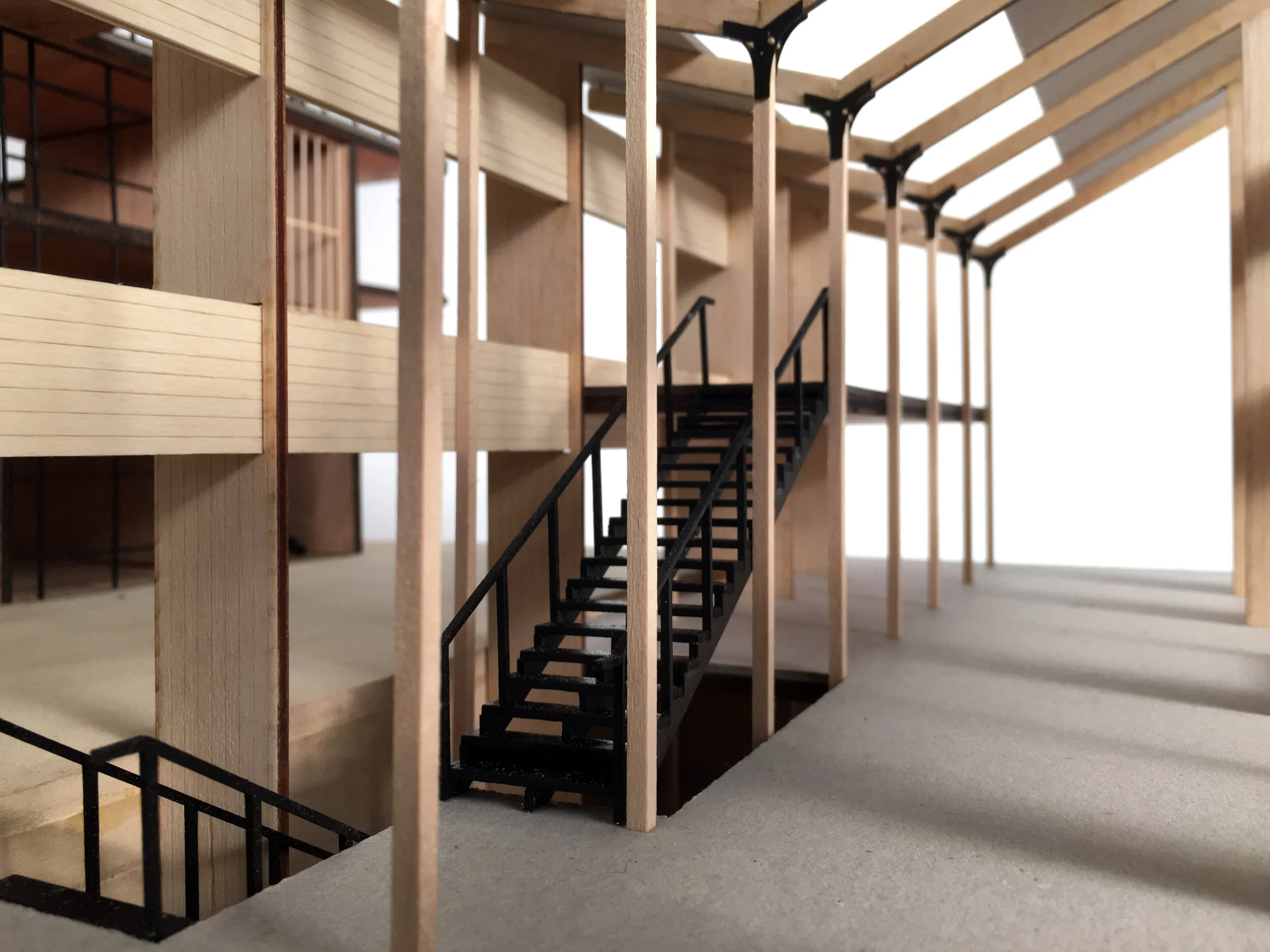
A new neighborhood center in the Lower East Side
this project consists of residences, a market, a branch of the andy warhol museum, and a transit station totaling 300,000 square feet on a two-block site in new york city’s lower east side. reflecting the grid of the city and the modernist tower typology, volumes take the form of bars forming pedestrian streets, each with their own character defined by scale and materiality.
as part of acsa’s timber in the city competition, the project is designed with engineered timber. the residences are built of cross-laminated timber, while the market is comprised of glulam beams. vertical circulation is in a lighter steel material on the exterior, referencing the vernacular of new york city egress. an important part of the design process was the construction of a large-scale tectonic model, which was helpful in communicating the material connections between structural members.
university of washington. instructors: elizabeth golden and rick mohler. teammates: lauren mcwhorter and jesce walz. association of collegiate schools of architecture timber in the city urban habitats winner, 2016. contribution: overall design concept, site and precedent research, diagrams, orthographic drawings, digital and physical modeling.





