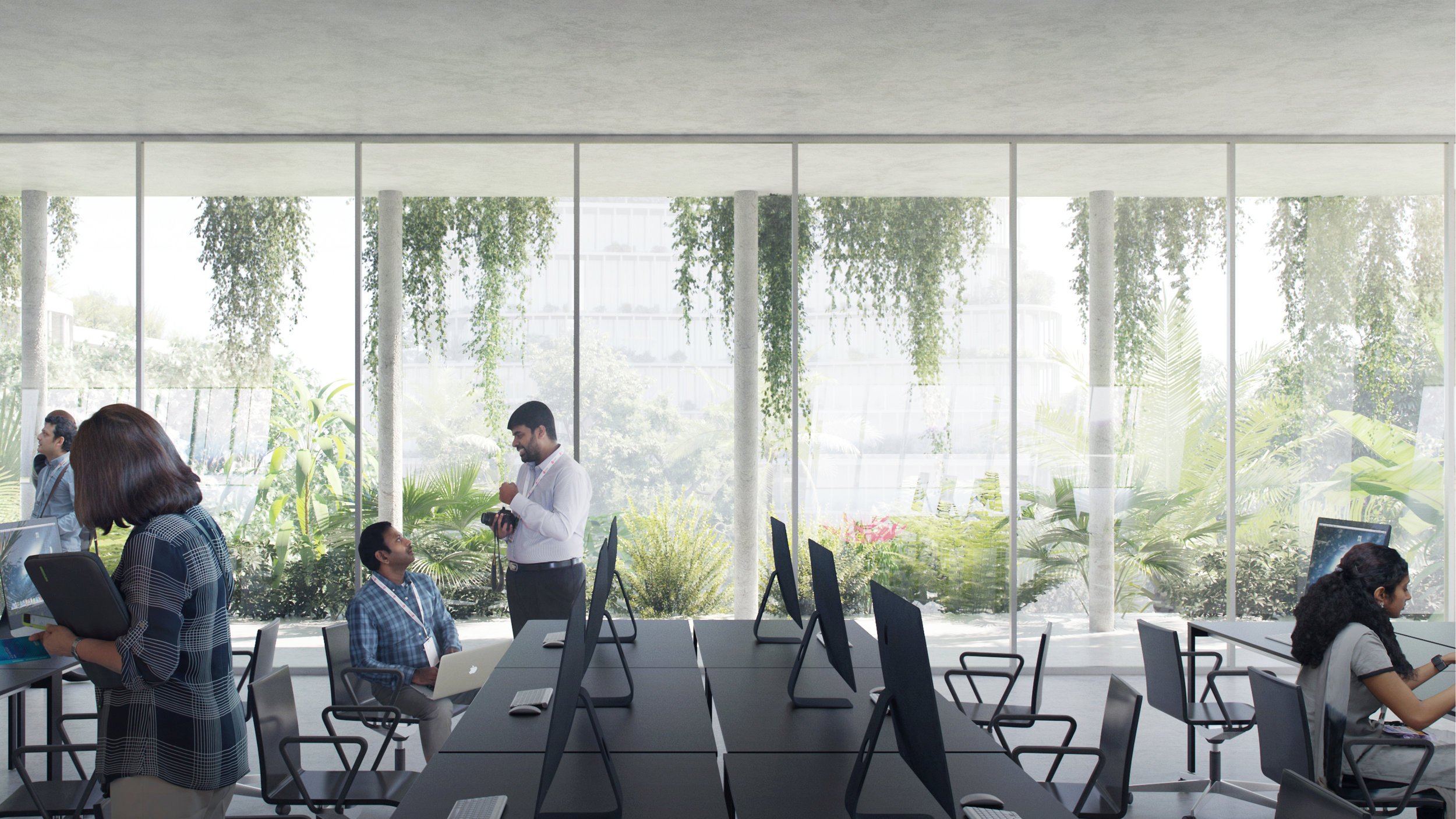
an urban ecosystem in bengaluru
currently home to a thriving natural ecosystem with thousands of trees, this large-scale mixed-use proposal intends to preserve the most vital natural elements of the site, adding new functions around them and weaving city and nature together. the site includes a wide range of programs across six different buildings shaped by the natural features of the site, including residential, office, and recreational functions. vaishnavi viridian intends to be a new paradigm for incorporating nature into urban life.
in collaboration with the team effekt arkitekter. contribution: schematic design, site and precedent research, capacity studies, orthographic drawings, site planning, diagrams, digital and physical modeling, rendering post-production.






