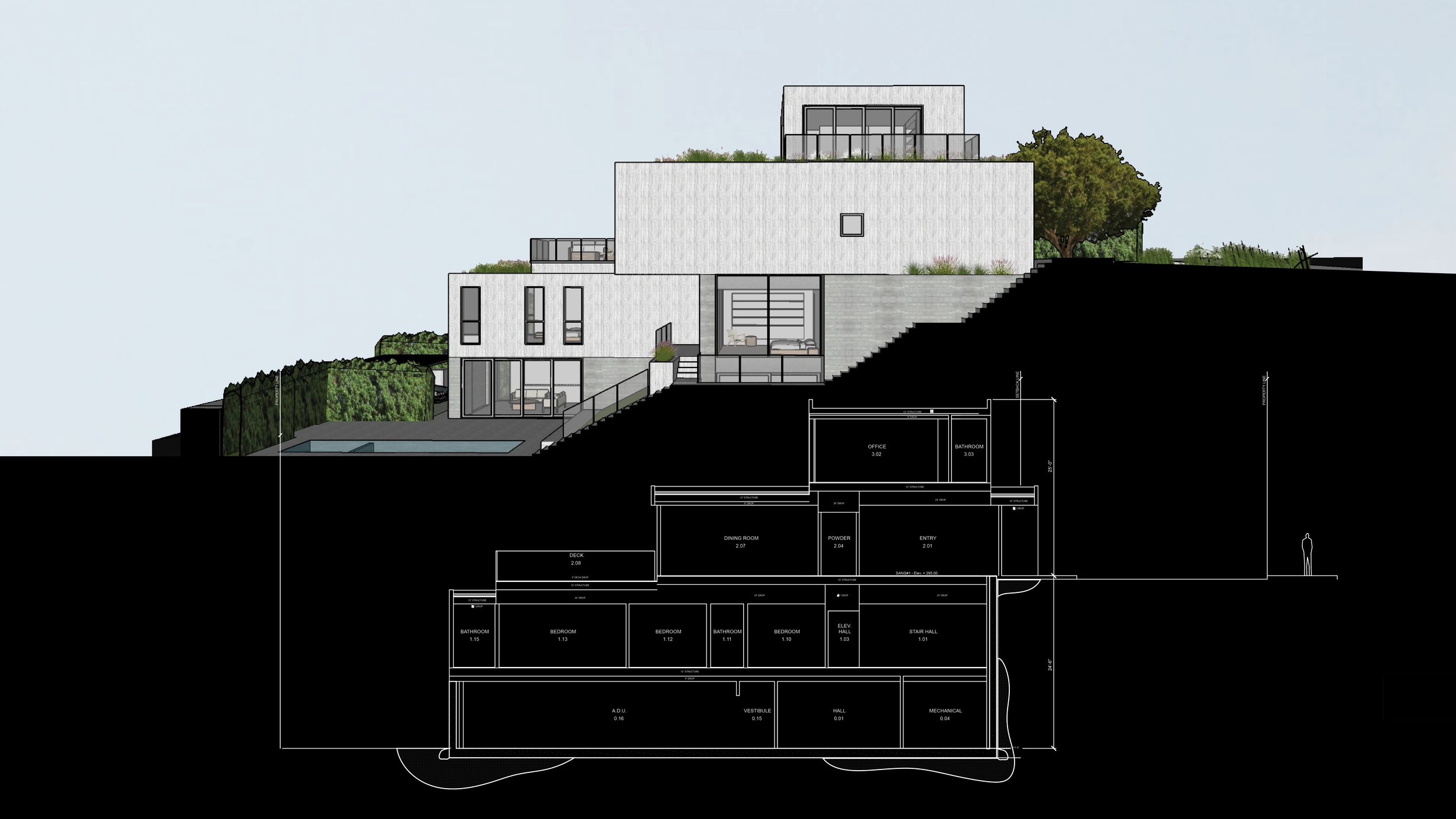
a tiered home on a sloping site
located on a steep site in santa monica, the design for this custom home required a thorough understanding of the site and city requirements for hillside sites. while the front street facade presents a house of modest size, the design drops two levels below the street down to the rear deck and makes full use of the two basement levels, flipping the traditional layout of the “public” and “private” parts of the home. glazing on either side of the “public” street level, which includes the living room, kitchen, and dining room opens up to the garden in front and to an expansive view of the city and the ocean beyond. on each level, spaces open up to decks and green roofs for indoor-outdoor living.
in collaboration with the team at dub studios. contribution: design concept, site and precedent research, spatial layout, diagrams, orthographic drawings, digital modeling, presentation slides.


